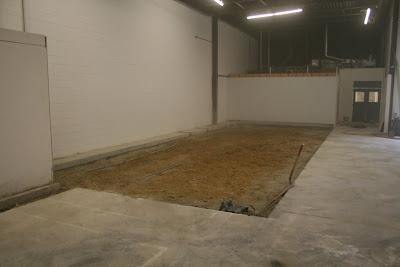Since we submitted our plans to the town, we’ve been busy speaking with contractors and getting bids for the work. Our priority is finding a mason to handle the concrete work since we will be getting those permits first and we need to take care of that before any of the other work can commence. After speaking with a few masons it seems like we are going to be able to afford to demo the floor in our brewing area and pour a new floor sloped to the trench drain.
The cost difference between just pulling up a section of the floor for our new drain and the entire floor was not as great as we had expected since most of the expense was in getting the equipment set-up and the workers on site. Once that had been taken care of it was just a matter of a few more hours of work and some extra concrete.
We’re pretty excited about the new floor because we were really concerned about standing water on the brewery floor, especially in the hot and humid summer, and any potential issues with sanitation. We are hoping that the sloped floor will help keep the water from flowing all over the brewery and help keep the place more sanitary.
The other advantage to pulling up the floor is that we will know exactly the strength of the new floor once it’s in place. We took some core samples of our current floor to a few months ago to see if it would be strong enough to support out equipment if we decided to not rip it up. From the two samples we drilled it seems like we have a six inch slab with some wire mesh added for strength. Unfortunately, it looks like who ever poured the floors let the wire mesh settle to the bottom of the pour instead of suspending it in the slab so that reduces the strength of the floor.
Even still, the engineers have told us that the floor in its current state will have no problem supporting our equipment, but since are going to go through the trouble of pouring a new floor, we plan to use a heavier gauge wire mesh and make sure that he floor is poured correctly and is at least 6 inches throughout. This way if we ever need to put more weight on the floor it won’t be an issue.
In addition to the mason we have been talking to floor covering specialist about what to do with our new concrete floor. Almost every mason and flooring expert we have spoken to says that an epoxy floor treatment is the way to go. They claim that a serious epoxy treatment will stand up to the thermal shock and chemicals expose our environment produces. Every brewer and brewery owner we have spoken to says that an epoxy floor coating will last about six months and be more trouble in the long run once it, inevitably, starts to chip and flake apart. From what we’ve seen visiting breweries that have used epoxy flooring we tend to agree.
Outside of using acid tile flooring, most brewers seem to say that a polyurethane flooring system hold ups the best in a brewing environment. Typically these products are ¼ inch thick cementitious polyurethane systems (whatever that means), with high levels of temperature, chemical and slip resistance. They are typically used in food and beverage, pharmaceutical and other manufacturing and process environments. They are pretty expensive but if you can afford it, plan to be in the same place for awhile and believe they will perform as sold, then they seem to be worth the up front cost—especially if you are going through the trouble putting in new flooring.
We spoke to representative and technical people from a few companies and the products all seem to be pretty similar. I’m sure there are more companies out there, but the commercial names of the products or companies we looked into were Ucrete, FlowCrete, Sika, Stonhard, Dura-Flex, in case anyone is interested. The other interesting about these products is that you can actually use this stuff to build up a slope on a flat floor. So if our floor was strong enough to support our equipment and we didn’t want to pour a new one to get a slope, we could use these products to create a slope. The technical guys claim that the floor will not crack until the weight of the tanks, like concrete poured on top of an existing concrete floor, but the cost was petty close to that of pouring new floor so we didn’t really see the advantage. No decisions have been made yet but it seems likely that we will be using one of these products on our new floor.
The last piece of the flooring puzzle was the trench drain. We had the same concerns with the durability in a brewing environment that we had with the flooring. Again, I’m sure there are many more companies and products that sell suitable drains, but we were deciding between using an ACO and an ABT drain. Both had the same level of chemical and temperature resistance and one of the sales representative told us that they are basically the same drain, but he ACO one has a stainless steel rail on the top. Since the lead time on the ABT drain was less and we needed it we went with that, but I’m sure either would have been fine. We got about their PolyChampion trench drain system and FiberGlass grates. Both the drain and the grates are made with a vinlyester resin that makes them more resistant to heat and chemicals then their other drain system.
Now that we seem to have a pretty good idea what were are doing with the flooring in our brewing area we are just wanting for the demo permit to be issued so we can get started.





















